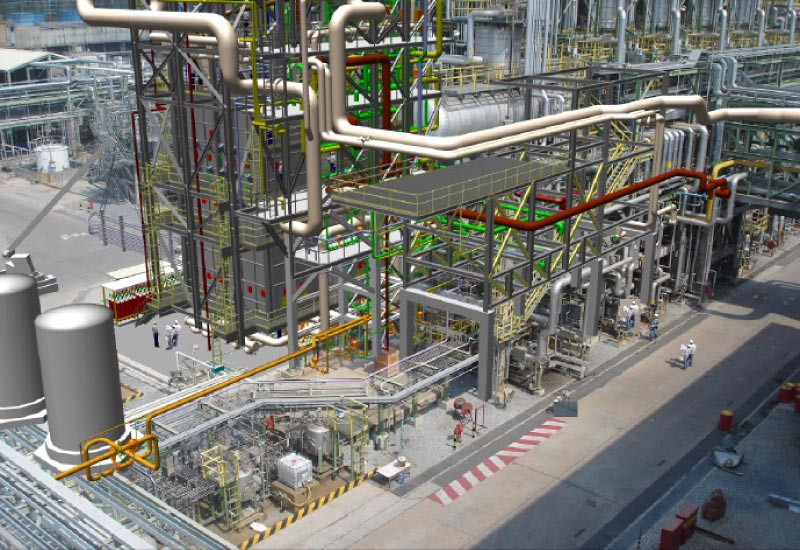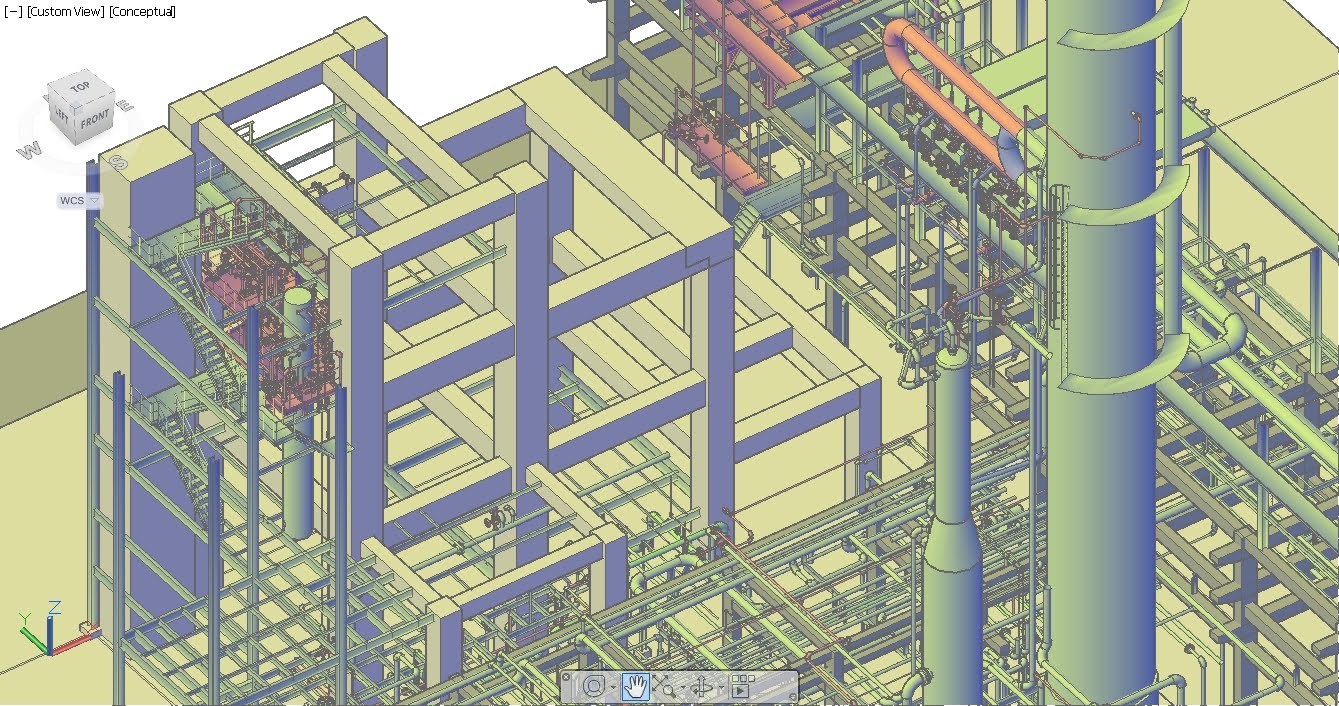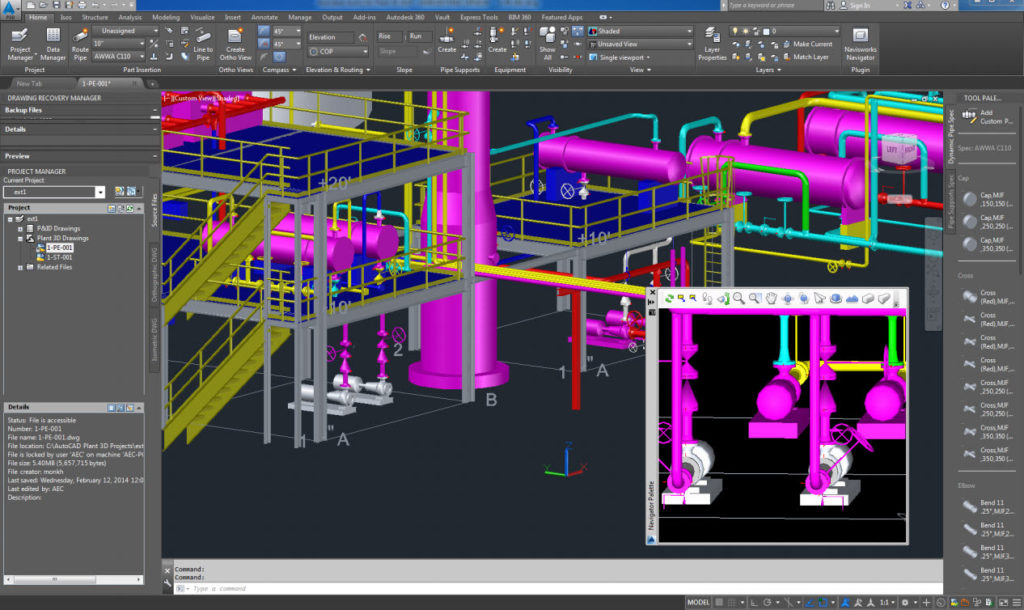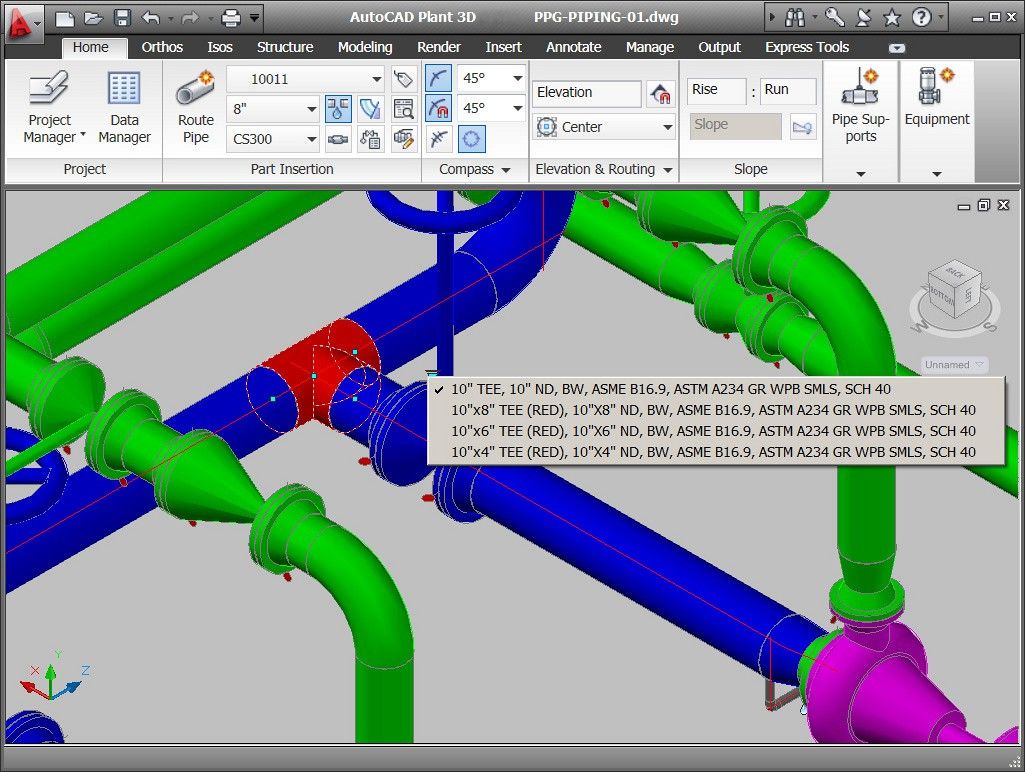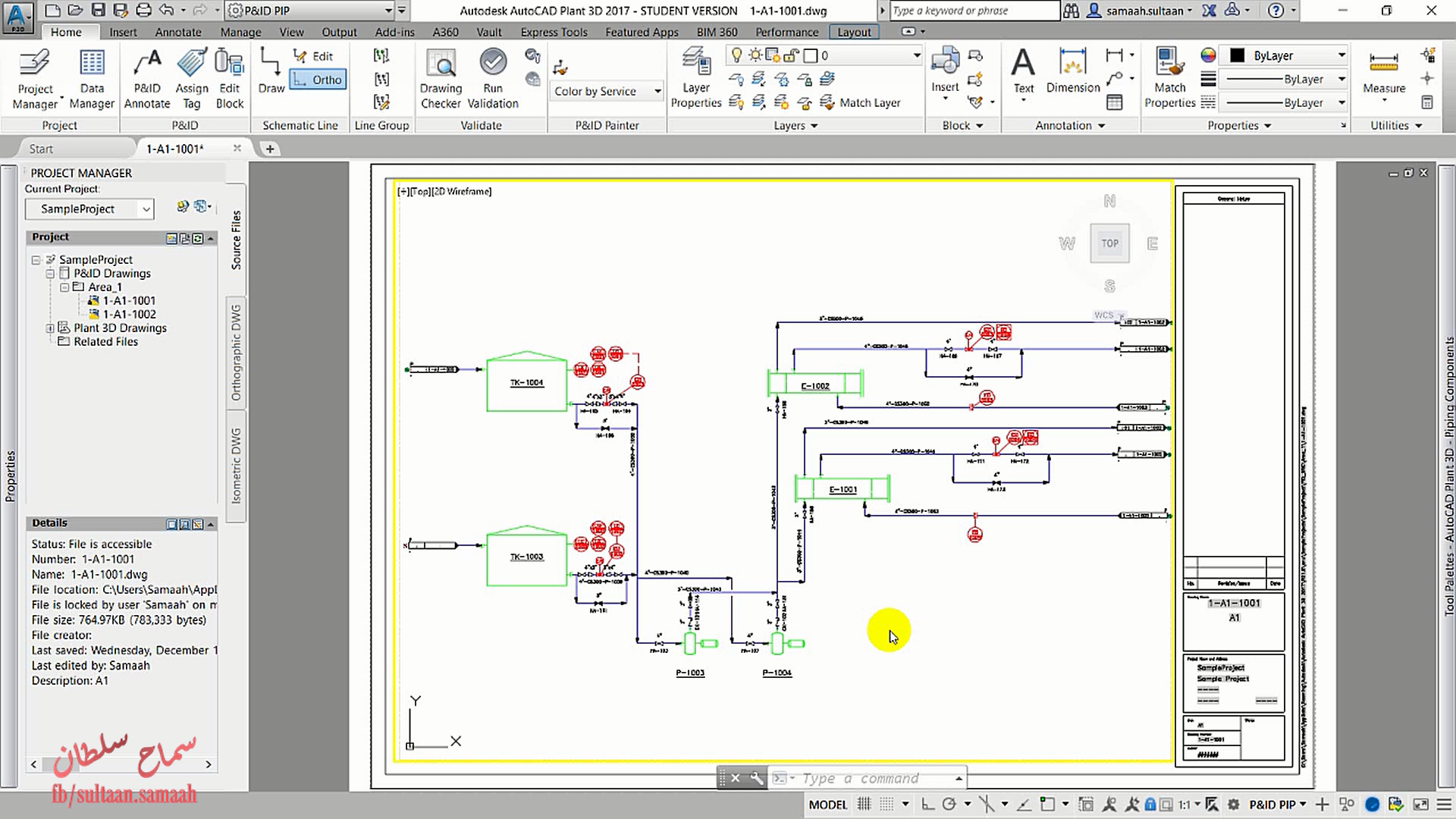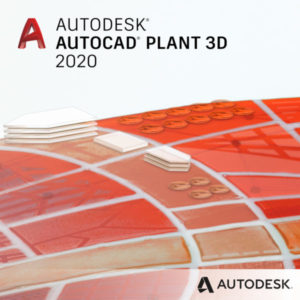
AutoCAD Plant 3D is a CAD software used for creating and editing P&ID’s (Piping and Instrumentation Designs), 3D models, and extract piping orthographics and isometrics with industry-specific toolset for plant design. AutoCAD Plant 3D includes the features of AutoCAD P&ID.
With the software, you can create and edit piping orthographic drawings, create industry standard / project-standard piping isometric drawings directly from the 3D model, define report formats for the project and automatically populate the data directly from the 3D model, and work with other industry disciplines to create BIM models for the plant.
The software can also be used to create Rapid plant modeling in 3D, Structural modeling, create and edit equipment using parametric templates, create project-specific piping specs, customize piping specifications to meet project-specific requirements.
For quotations, training, and general inquiries, contact us

