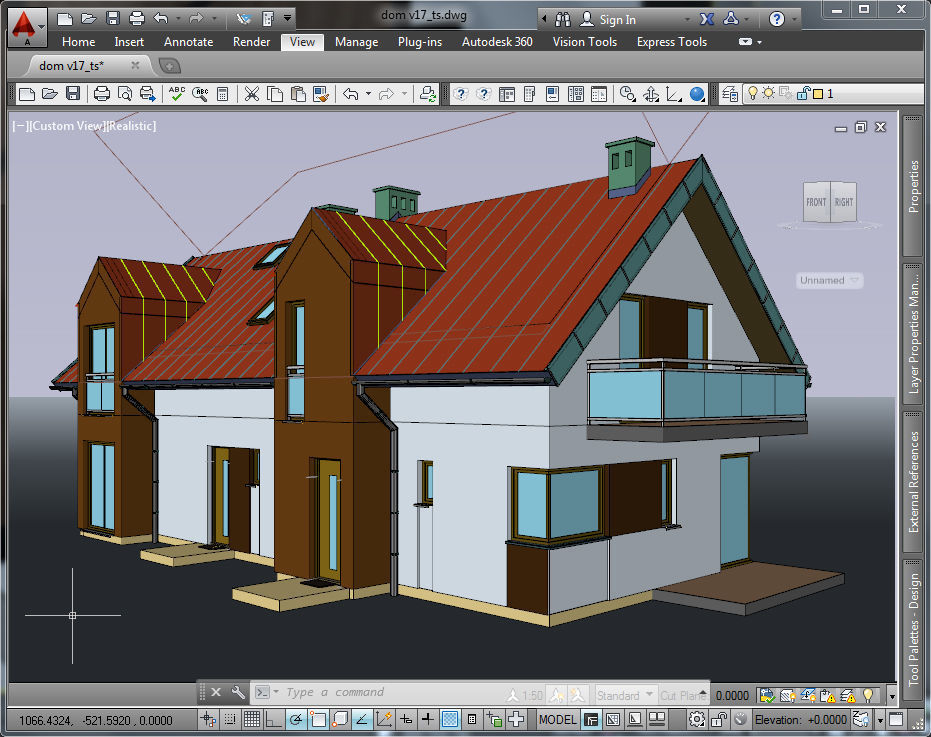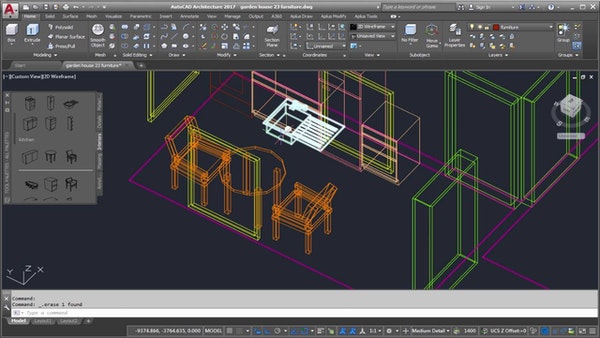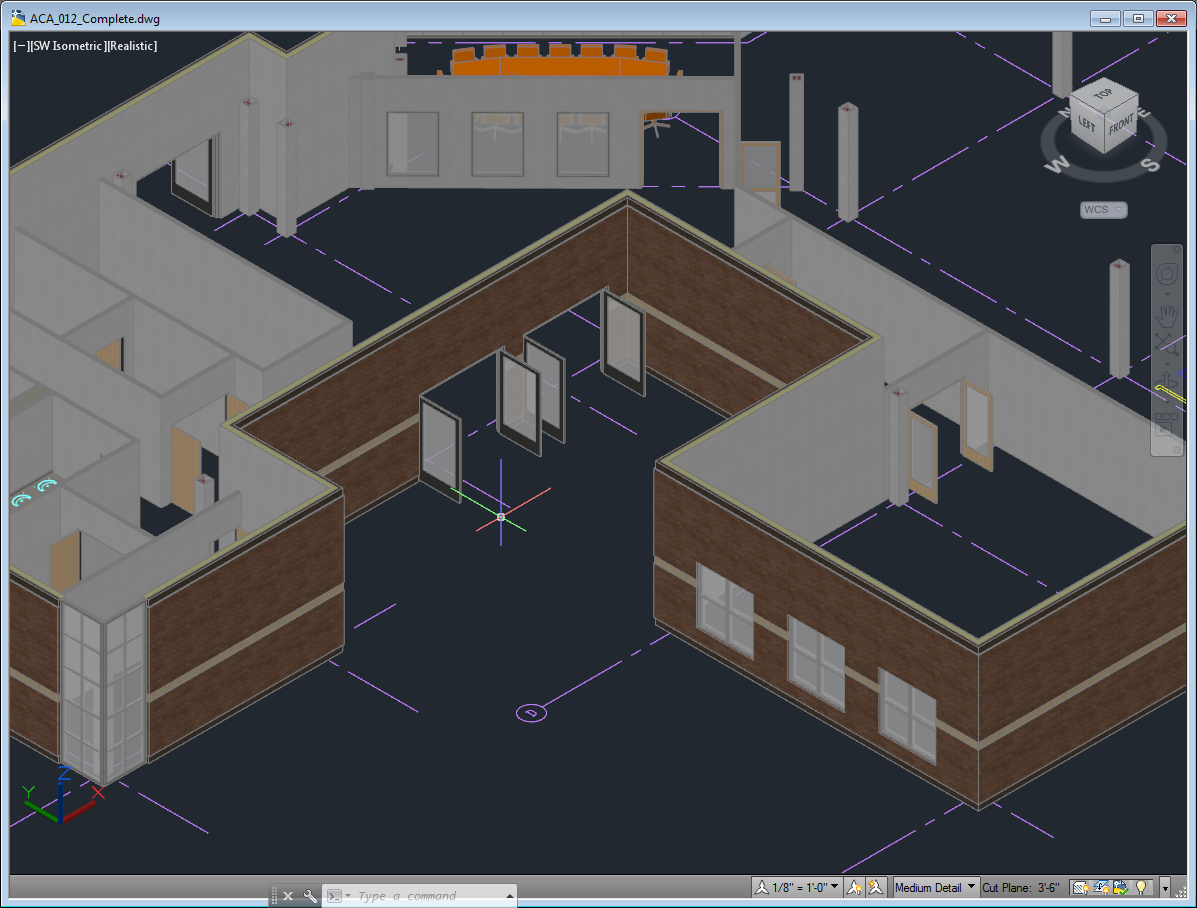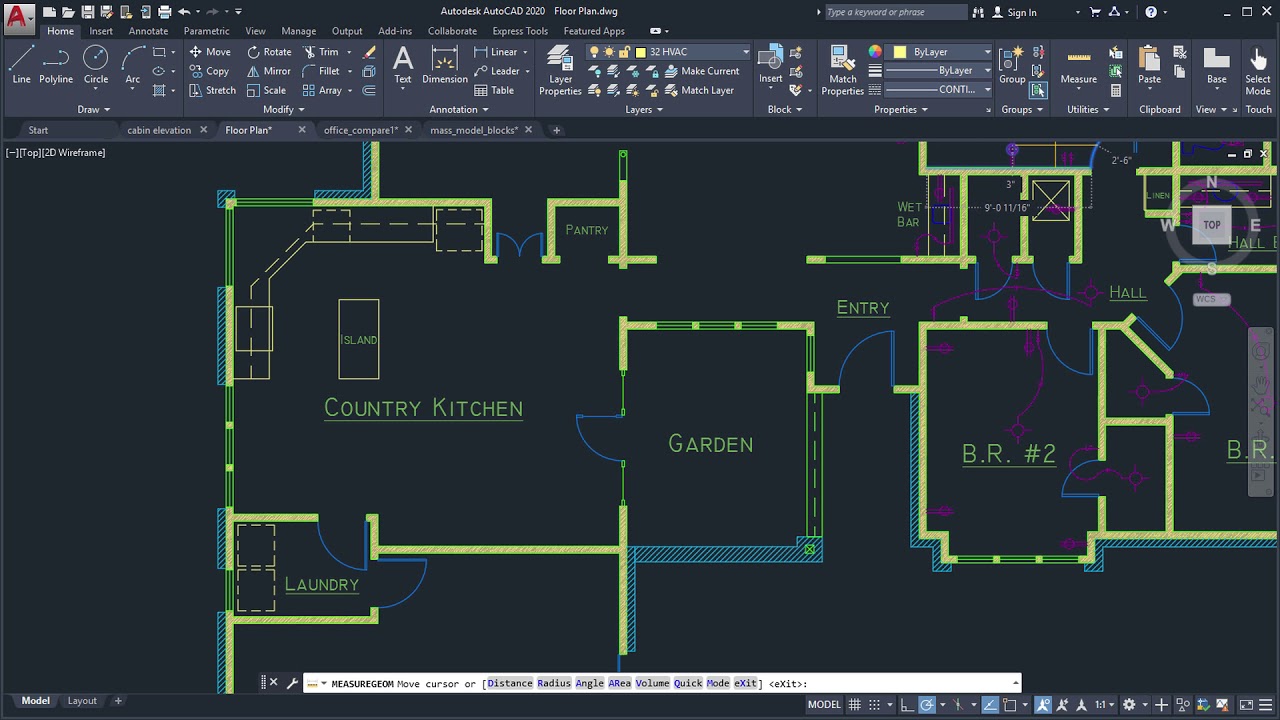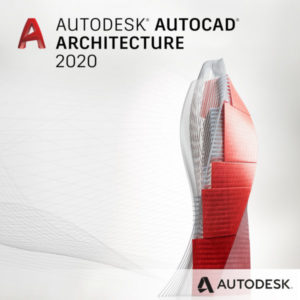
AutoCAD Architecture is a CAD software used by Architects for Design, Drafting, and 3D Modelling of Buildings.
The software has toolset adds features for architectural drawing, documentation, and schedules, and for automating drafting tasks.
With the software, you can create floor plans, sections, elevations, and other building design drawings using specialized tools. Other features include walls, door, and windows.
For quotations, training, and general inquiries, contact us


