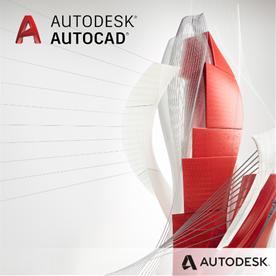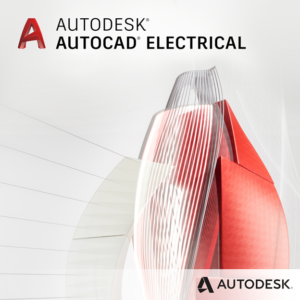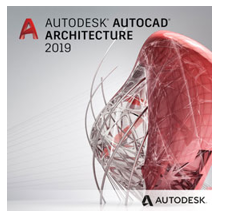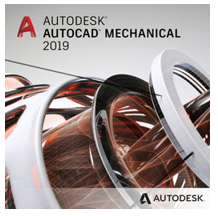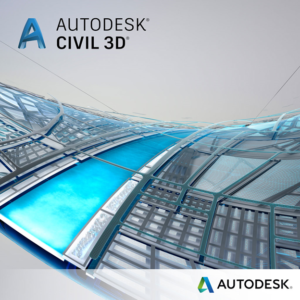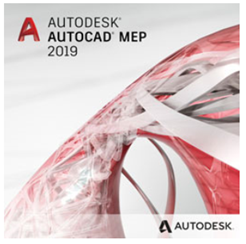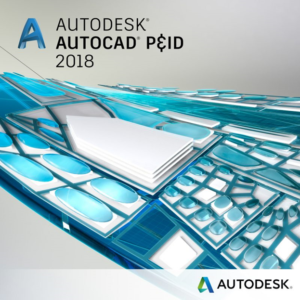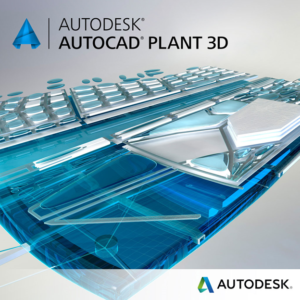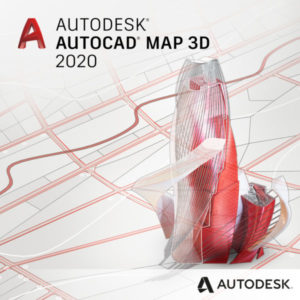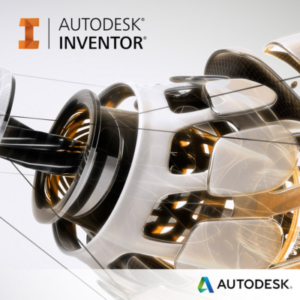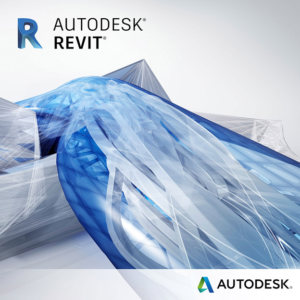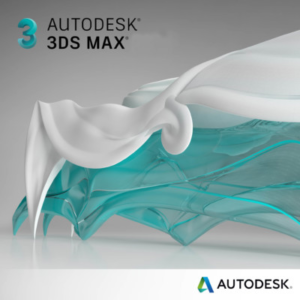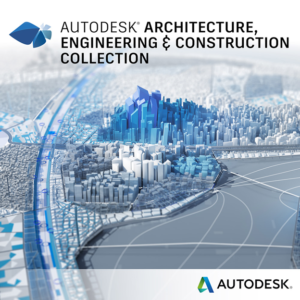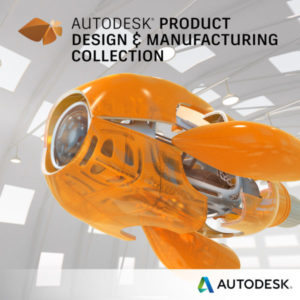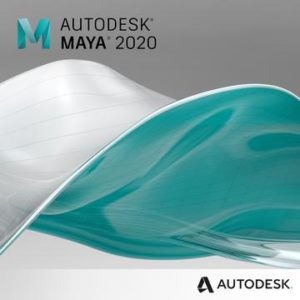Software sales, training, and support
We sell, train, and offer international certifications on Autodesk products. Below is a list of CAD software products we sell.
__________________________________________________________________________
Software for 2D and 3D CAD. General design and drafting. Learn More.
__________________________________________________________________________
AutoCAD Electrical design software is AutoCAD for electrical designers and Engineers, purpose-built to create and modify electrical control systems, designing wiring systems, circuiting, PLC modules, panels, and many more.
__________________________________________________________________________
Design, Drafting, and 3D Modelling of Buildings. Learn More
__________________________________________________________________________
A mechanical design and drafting software used for manufacturing. AutoCAD Mechanical engineering design software which is used for manufacturing products, with libraries of standards-based parts and tools for automating common mechanical CAD tasks for acceleration of mechanical CAD process in AutoCAD environment. Learn More
__________________________________________________________________________
Software for Civil engineering design and construction documentation. It supports BIM (Building Information Modeling) with integrated features to improve drafting, design, and construction documentation. Civil 3D features support a variety of civil infrastructure projects including rail, roads and highways, land development, airports, drainage, storm and sanitary, and civil structures. Learn More
__________________________________________________________________________
Autodesk® AutoCAD® MEP software helps you draft, design, and document building systems. Create more accurate designs within a familiar AutoCAD-based environment. Increase productivity and reduce errors with automated drafting tasks, manufacturers’ parts, and interference detection. Support mechanical, electrical, and plumbing (MEP) engineering systems throughout the building lifecycle with reliable DWG™ files. Learn More
__________________________________________________________________________
AutoCAD P&ID software allows you to create, modify, and manage schematic piping and instrumentation diagrams. Learn More
__________________________________________________________________________
With AutoCAD Plant 3D you can create and edit P&ID’s, 3D models, and extract piping orthographics and isometrics with industry-specific toolset for plant design. AutoCAD Plant 3D includes the features of AutoCAD P&ID.
__________________________________________________________________________
AutoCAD Map 3D is a CAD Software that incorporates geographic information system and CAD data with an industry-specific toolset for GIS and 3D mapping. Learn More.
__________________________________________________________________________
Mechanical design 2D and 3D CAD software. Inventor allows 2D and 3D data integration in a single environment, creating a virtual representation of the final product that enables users to validate the form, fit, and function of the product before it is ever built.[2] Autodesk Inventor includes powerful parametric, direct edit and freeform modeling tools as well as multi-CAD translation capabilities and in their standard DWG™ drawings. Learn More
__________________________________________________________________________
Autodesk Revit is building information modelling software for architects, landscape architects, structural engineers, mechanical, electrical, and plumbing engineers, designers and contractors. It is a multidisciplinary BIM software for higher quality, coordinated designs. Learn More
__________________________________________________________________________
Vault securely manage data, track revisions, and collaborate with PDM (Product Data Management) software.
__________________________________________________________________________
3D modeling, animation, and rendering software for games and design visualization. Learn More
__________________________________________________________________________
The software is a collection of Architecture, Engineering and Construction CAD tools. It is a rich set of software and innovative technologies to help you and your team design, engineer, and construct higher-quality, more predictable building and civil infrastructure projects. Learn More
__________________________________________________________________________
The software is a collection of CAD software with tools used by technical designers and engineers in Manufacturing, mechanical, and general designs. Learn More.
__________________________________________________________________________
The software is a collection of CAD tools used for creating incredible animations in the Media and Entertainment industries (i.e movies, cinemas and many more). Learn More.
__________________________________________________________________________
Maya is a 3D computer animation, modeling, simulation, and rendering software used by animators, modelers, riggers and technical artists to create expansive worlds, complex characters and dazzling effects for films, television, advertisements, game development and architecture. Learn More.
__________________________________________________________________________
For quotations, training, and general inquiries, contact us

