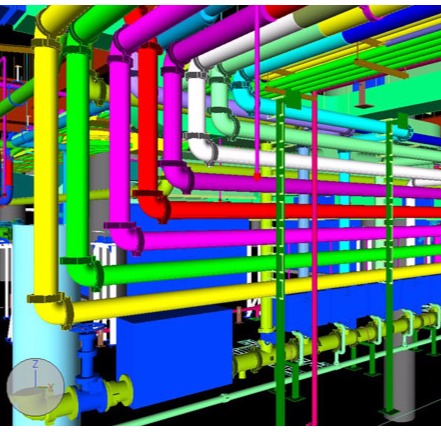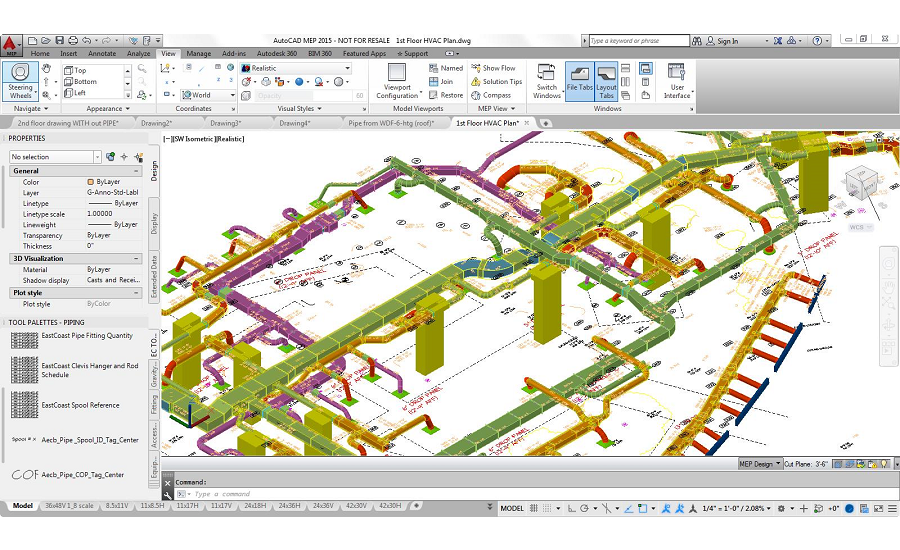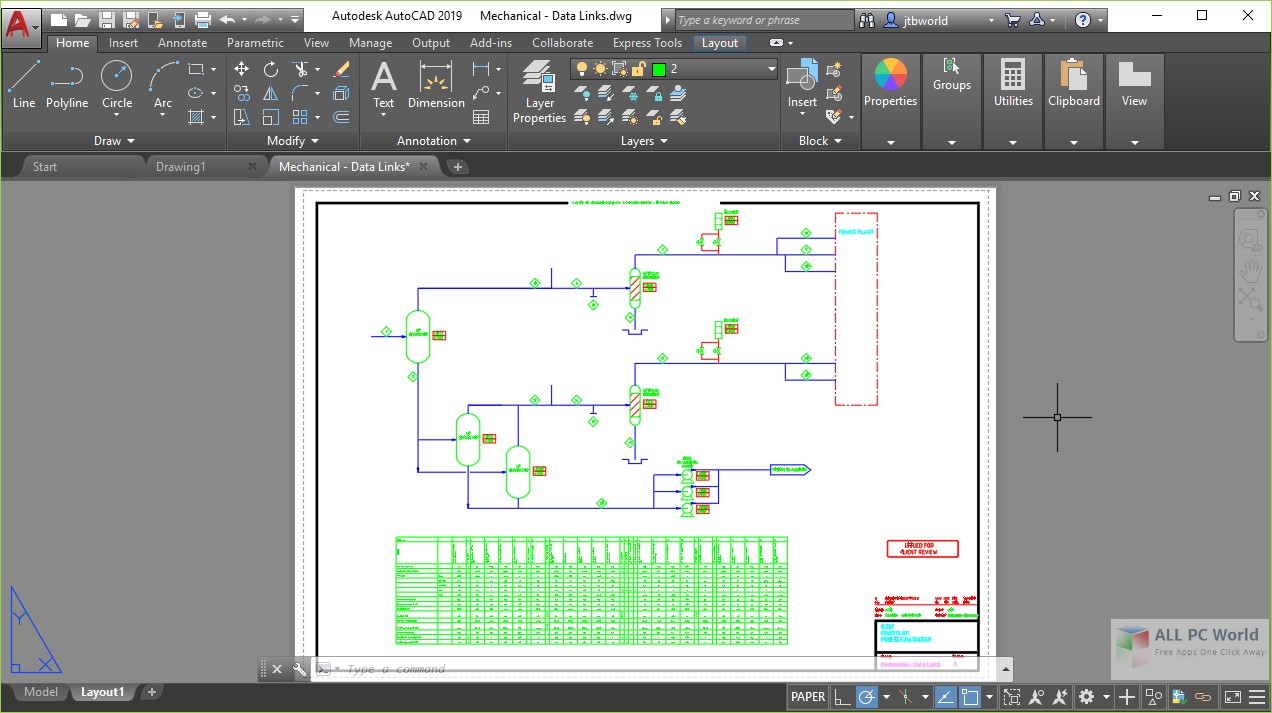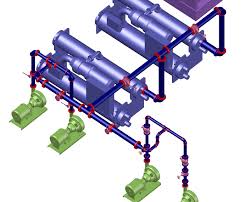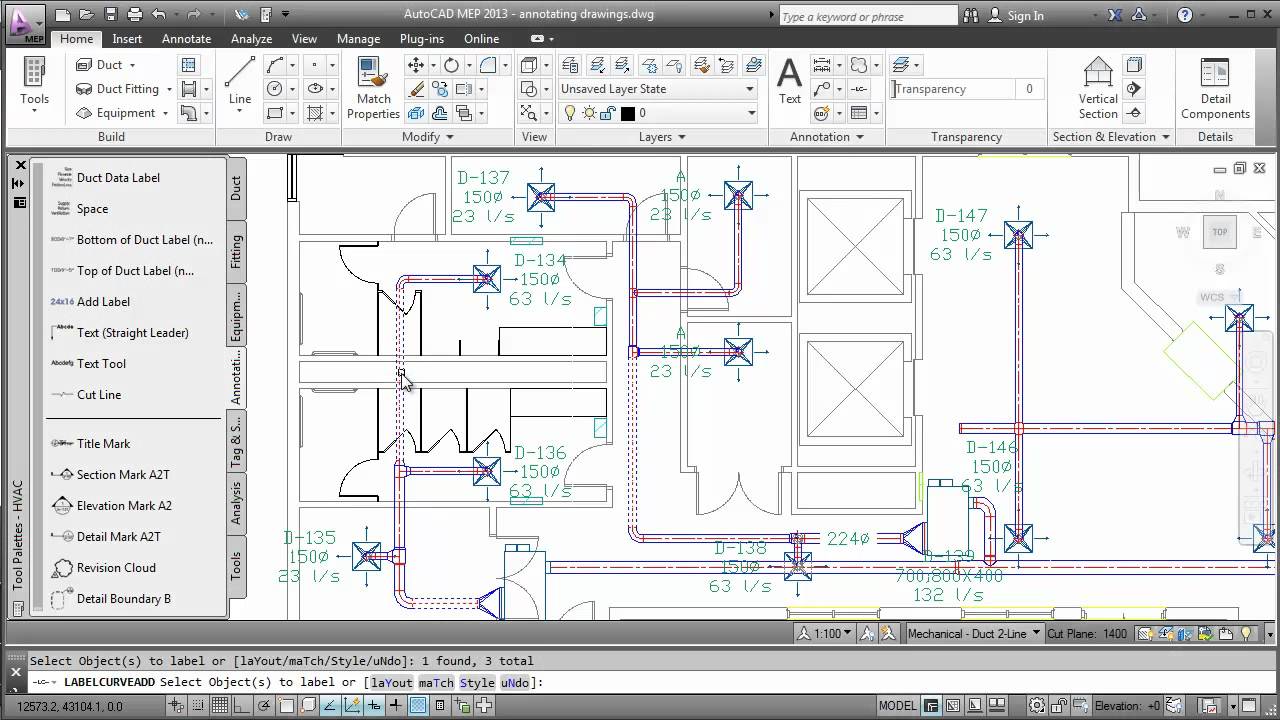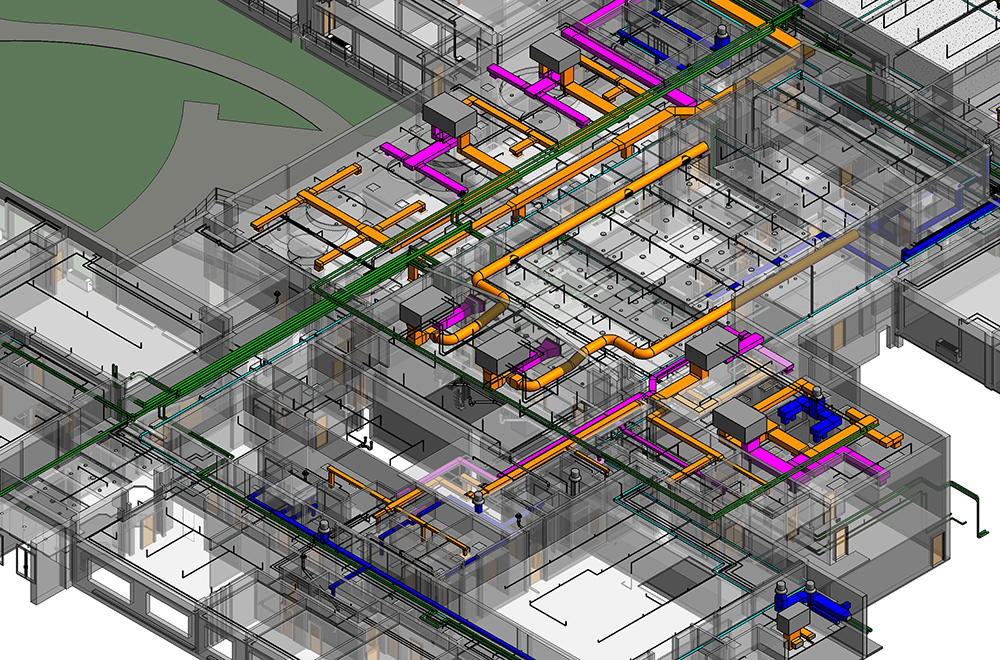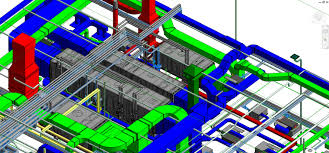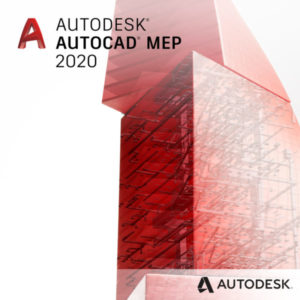
AutoCAD MEP is CAD software for Mechanical Electrical and Plumbing, hence the name MEP. It is used to draft, design, and document building systems.
With the software, you can create more accurate designs within a familiar AutoCAD-based environment. It enables you to increase productivity and reduce errors with automated drafting tasks, manufacturers’ parts, and interference detection. It supports mechanical, electrical, and plumbing (MEP) engineering systems throughout the building lifecycle with reliable DWG™ files.
For quotations, training, and general inquiries, contact us

